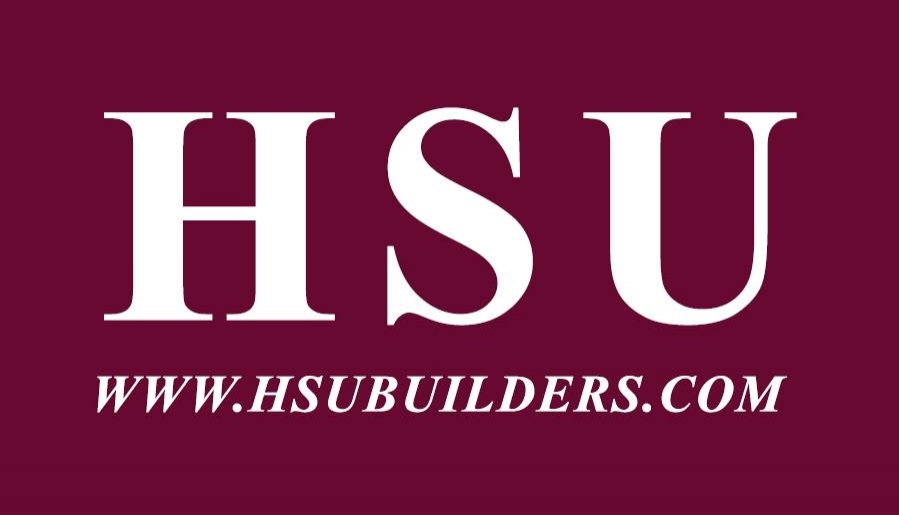




HSU was the Prime Contractor in this Design-Bid-Build interior renovation of the 1,500 Rough Square Foot multi-tenant corridor. The focus of this project was the elevator lobby design featuring metallic laminate panels that framed the (4) elevator entrances, LED light strips, and 15-foot long recessed lighting to illuminate the black tile lobby floors.
This project was built for multiple tenants on the 3rd floor and included elevator plam panels with stainless steel trim, new interior drywall partitions, tempered glass double doors with mag locks, and carpet and stone tile flooring.
HSU was in constant communication with Eastbanc to accommodate project changes, including flooring color selection, panel design, and steel trim in the elevator lobby.




