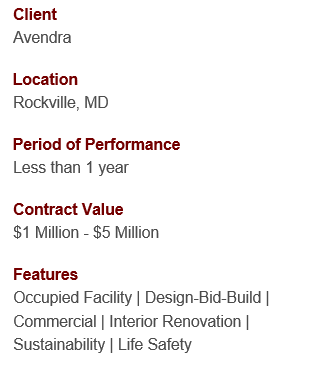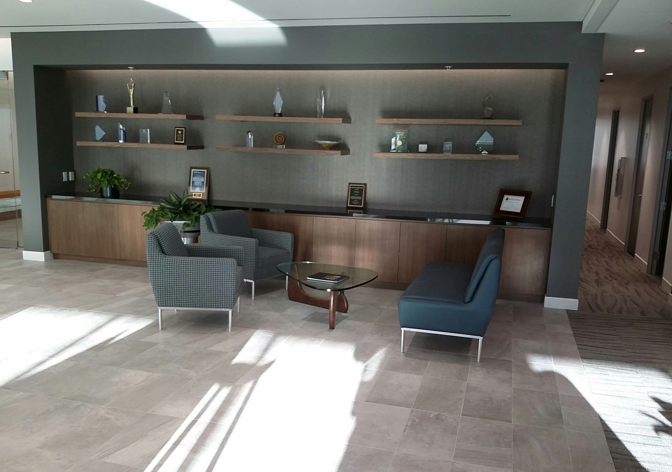
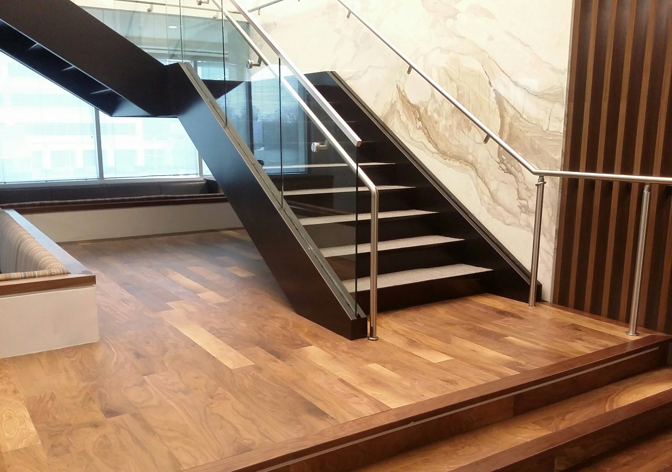
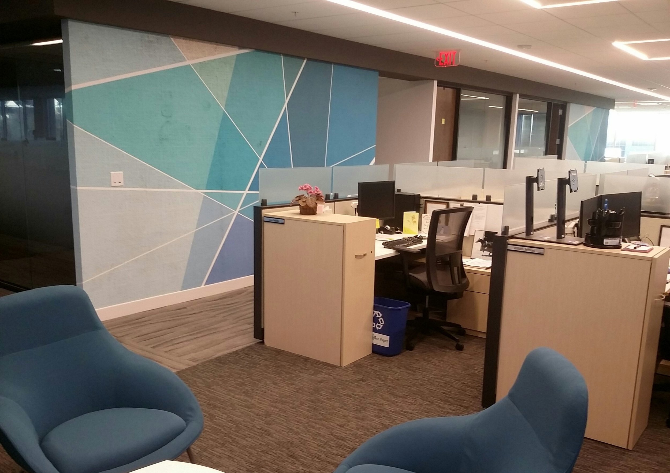
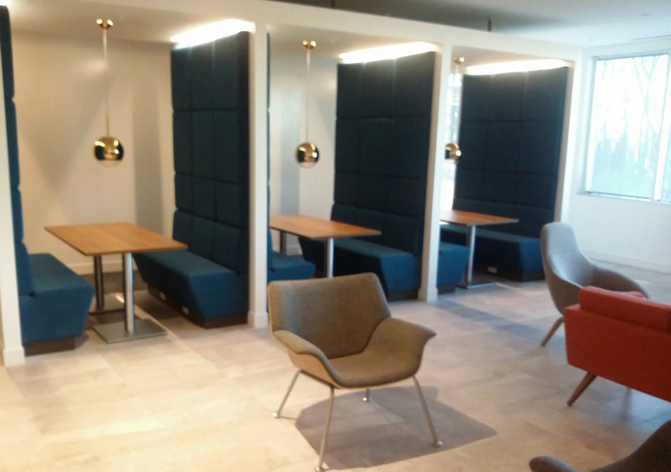
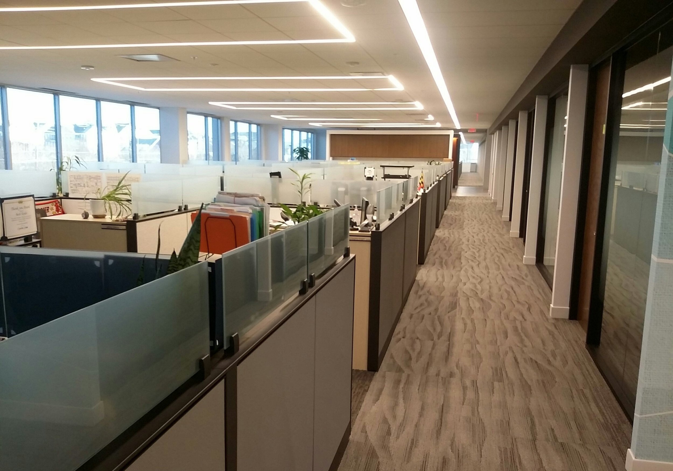
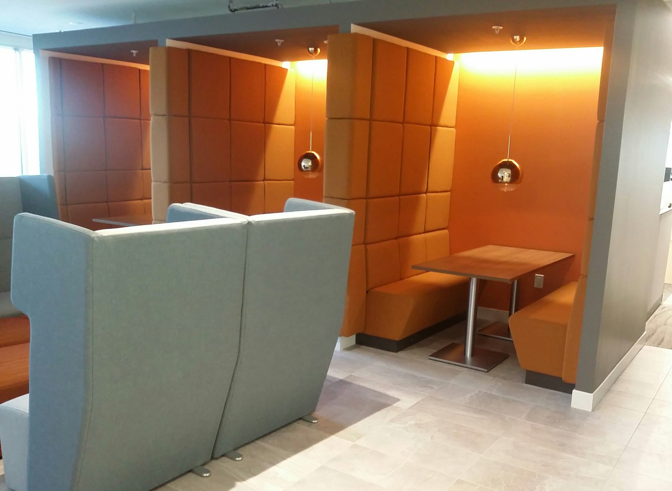
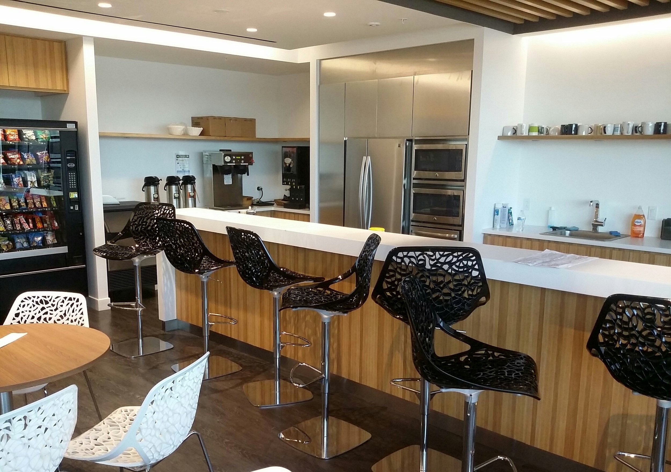
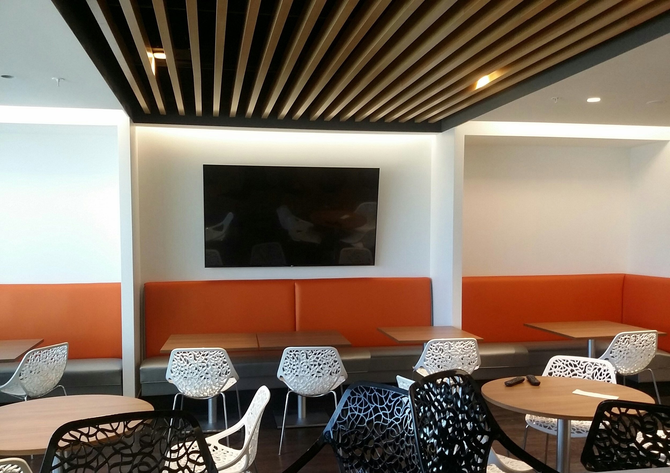
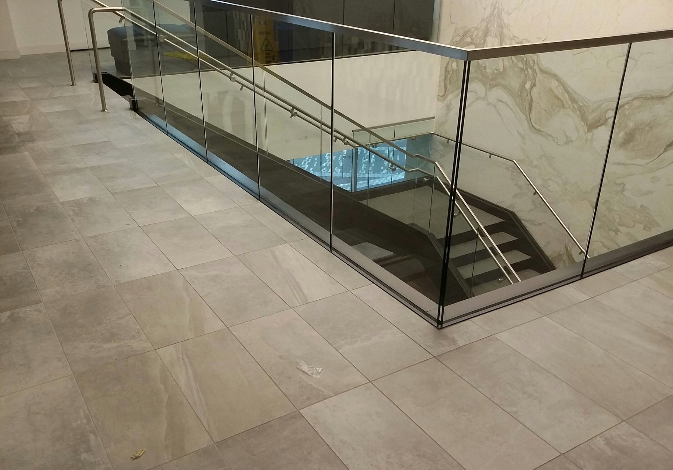
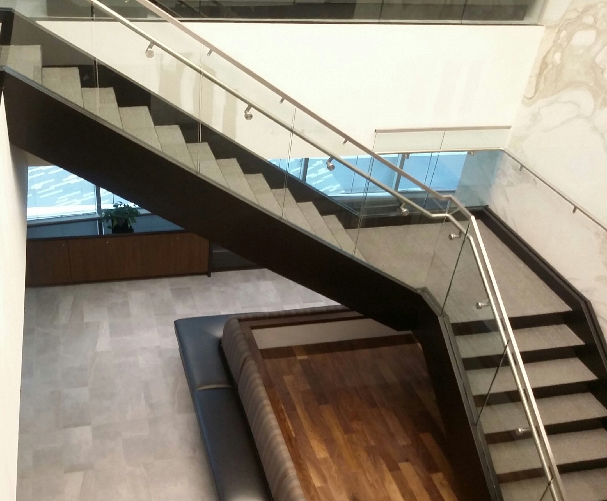
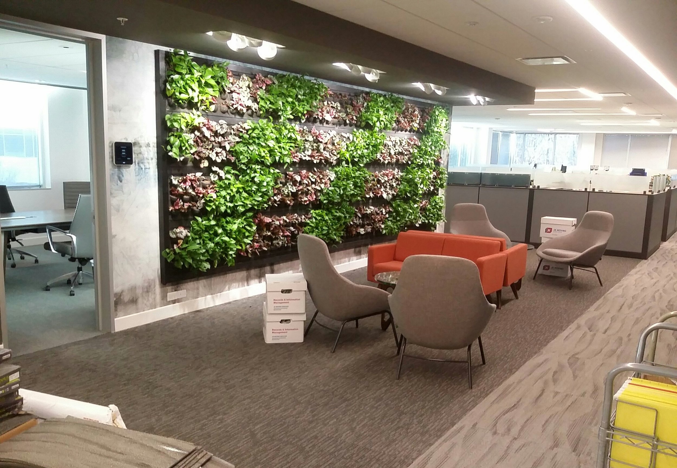
HSU was the prime contractor for the interior renovation of the six-story building for Avendra, which included a 2-story communicating stairway with mid-way landing between levels 2 and 3.
Level 2 alone was a 24,300 square foot, full floor tenant build-out with offices, conference rooms, product-testing kitchen, and elevator lobby renovation.
Level 3, also a 24,300 square foot space, included a full-floor tenant build-out with conference rooms, offices, lunchroom and cafe, and elevator lobby renovation
A “living wall” of plants was also installed, at the owner’s request.



