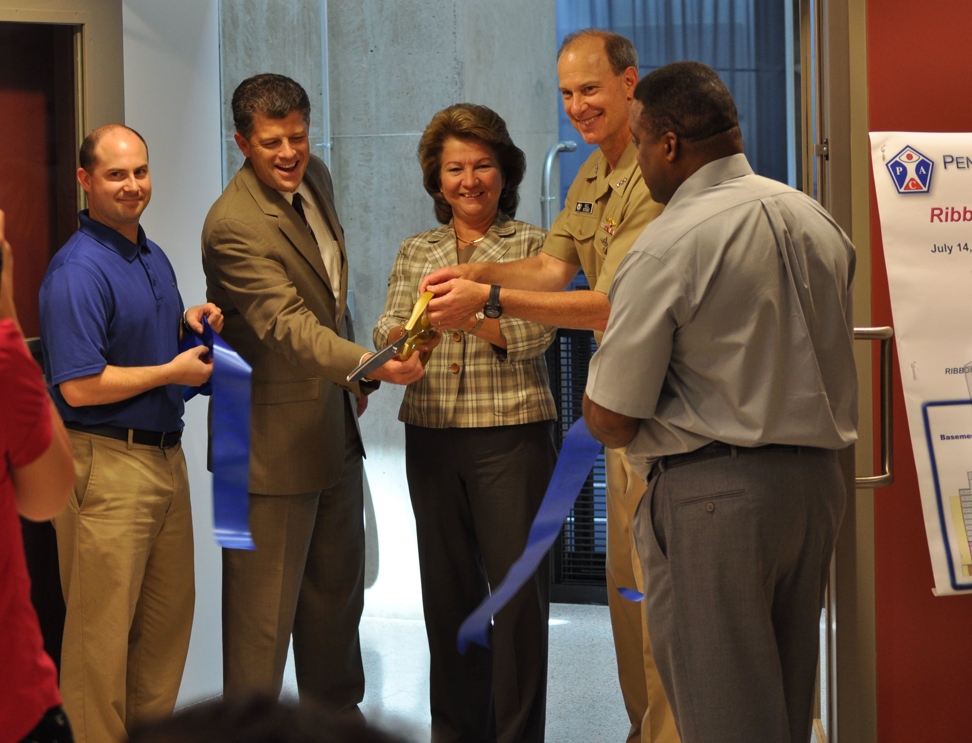
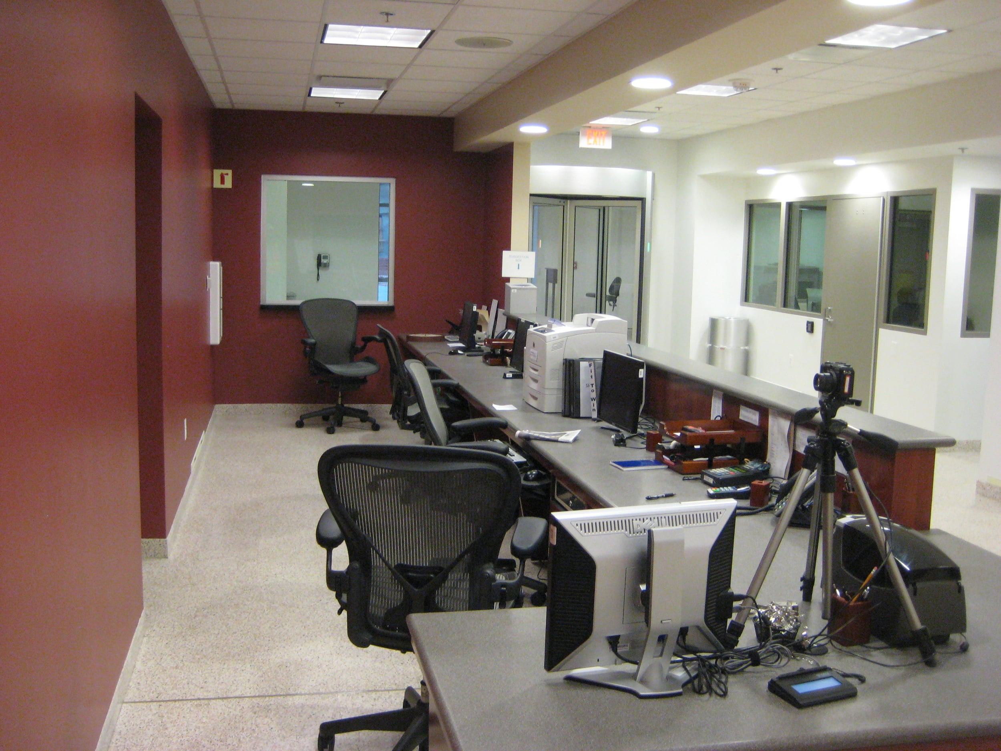
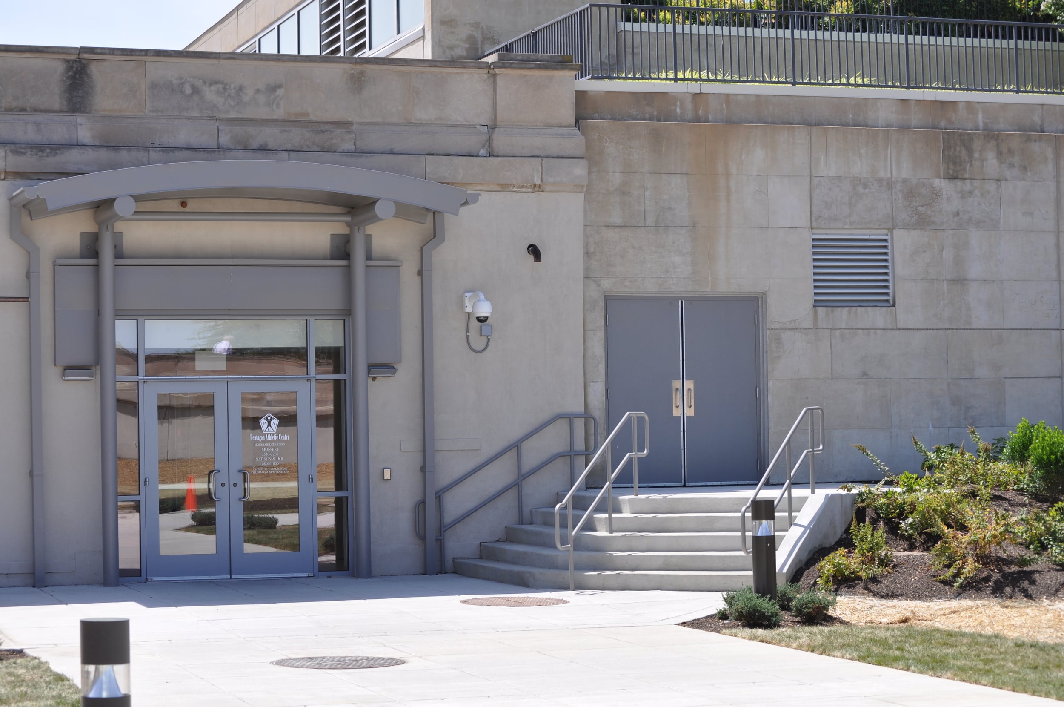
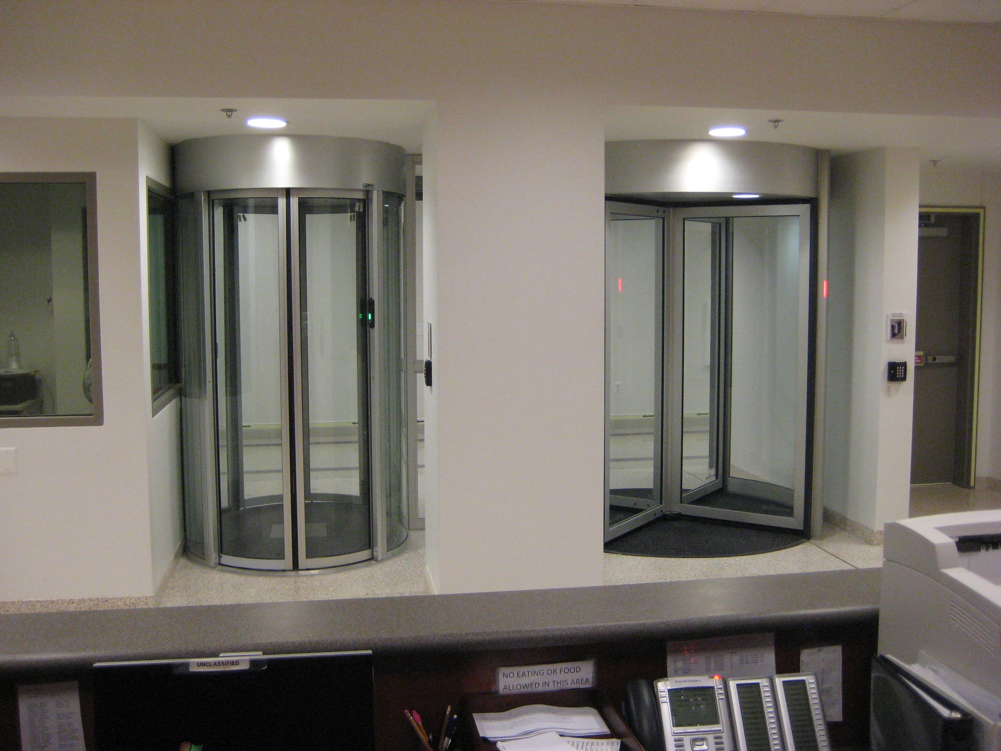
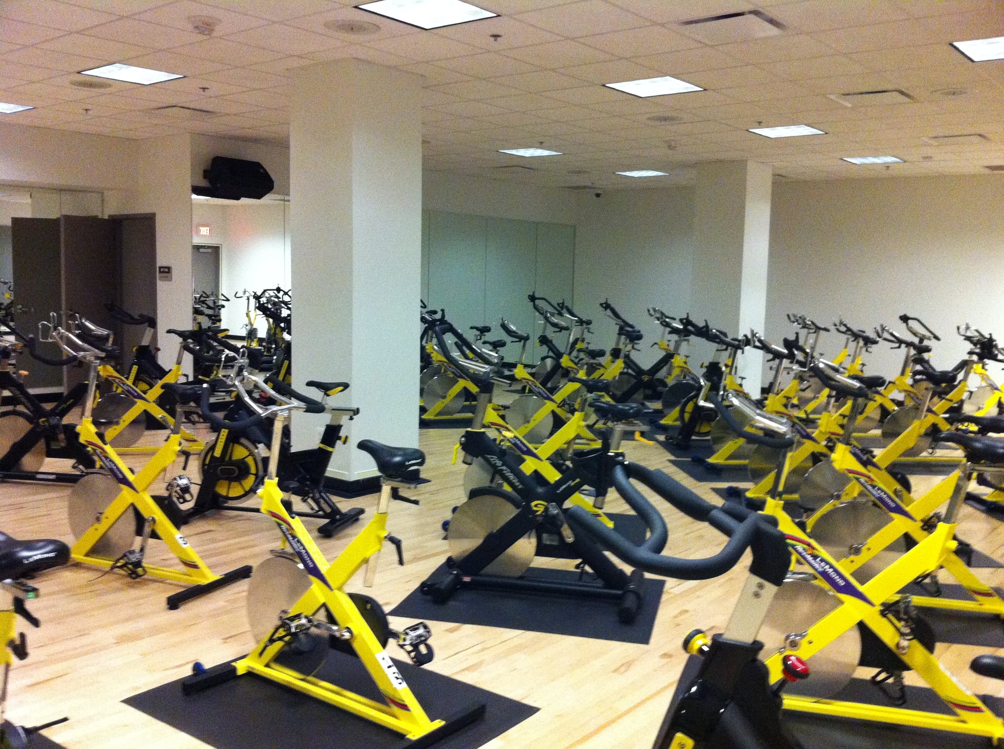
HSU and the Lukmire Partnership teamed on this design-build project to provide major upgrades and modifications to the Pentagon Athletic Center (PAC).
This extensive expansion of the Pentagon Athletic Center including all divisions of construction, complex mechanical and electrical systems and rooms, installation of specialized features, new public and office areas, and ADA and life-safety compliance.
A secure exterior reception area was also constructed which included multiple turnstiles, queuing areas, screening areas and equipment, and electronic card readers. This project was designed and constructed to achieve LEED Silver certification.
The new Pentagon Athletic Center (PAC) replaces the previous 55-year-old facility with a more modern one that meets the physical fitness needs and readiness of today’s military personnel and civilian membership as well as the projected growth for the coming years. The 130,000 square foot facility is located at the basement level underneath and adjacent to the Pentagon’s Mall Terrace.




