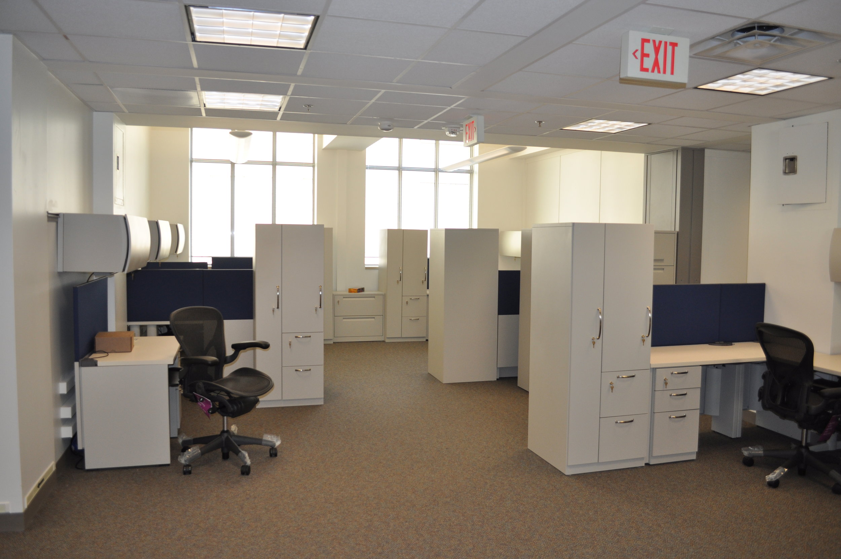
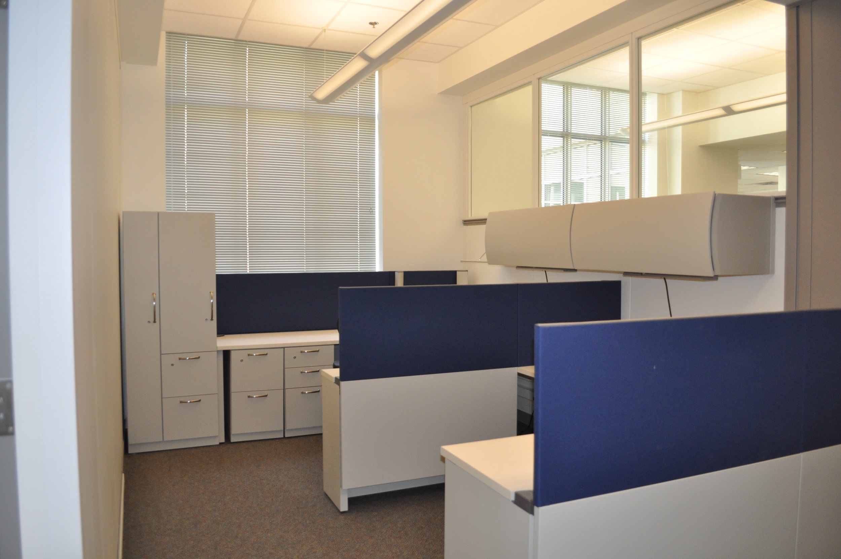
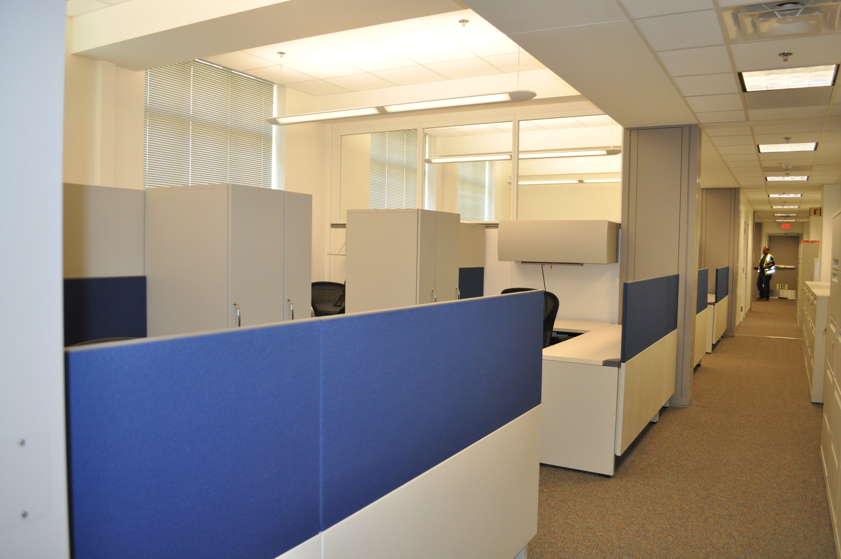
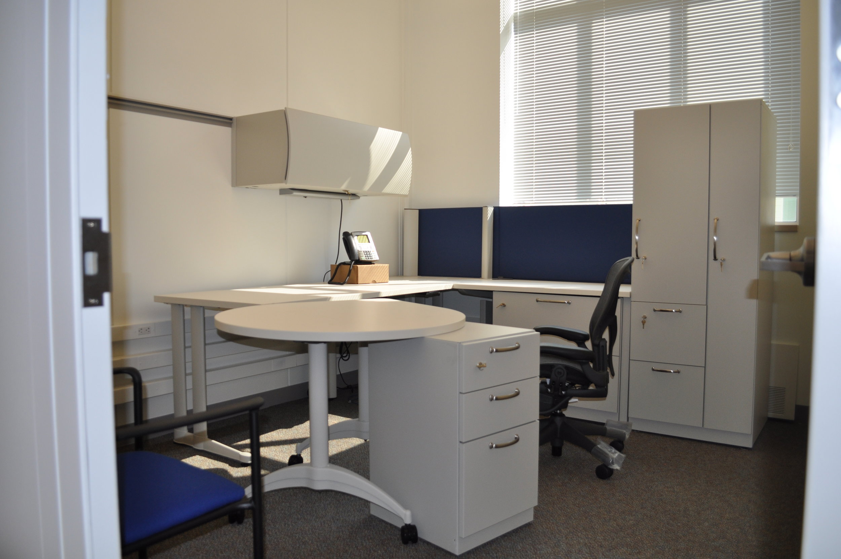
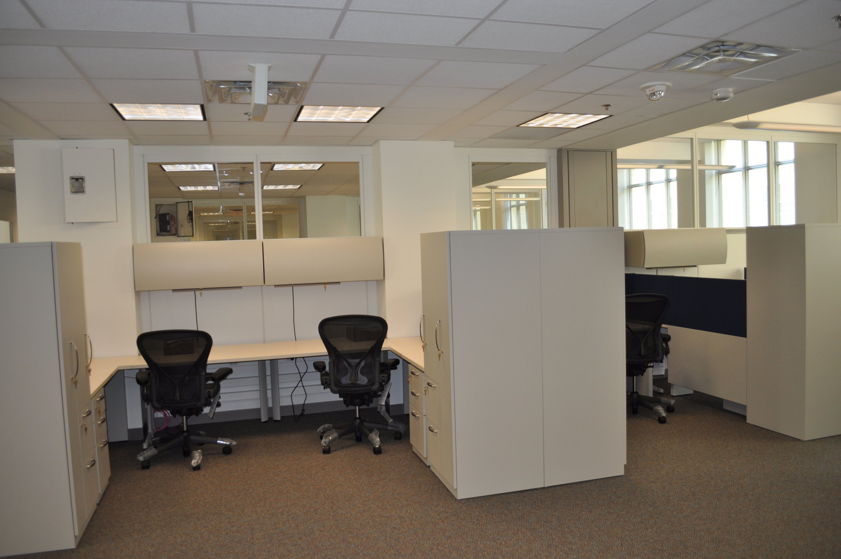
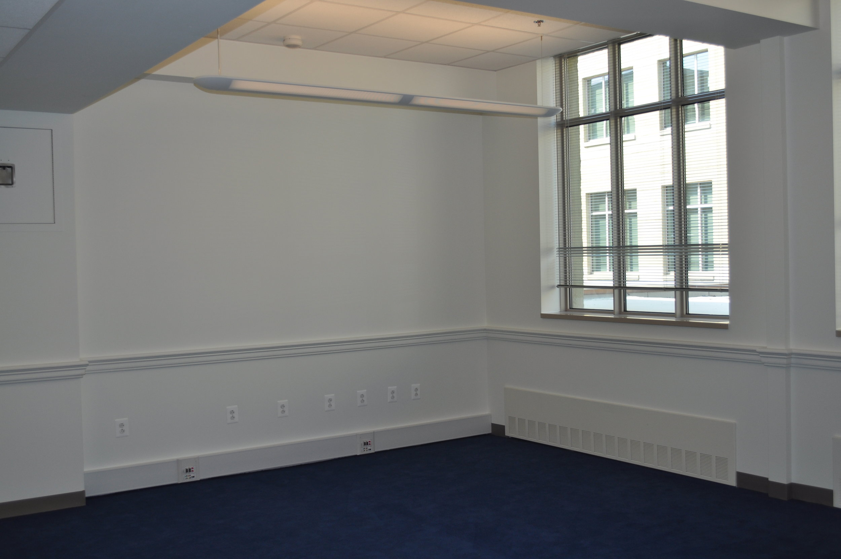
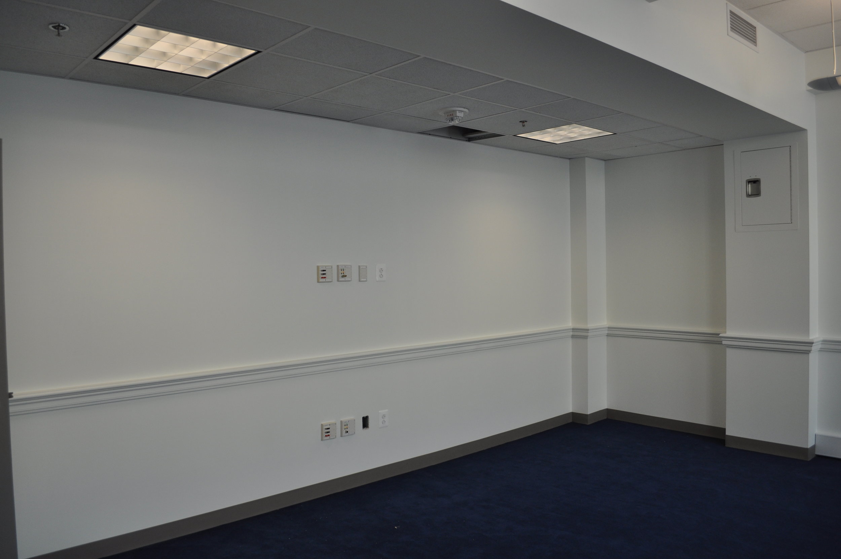
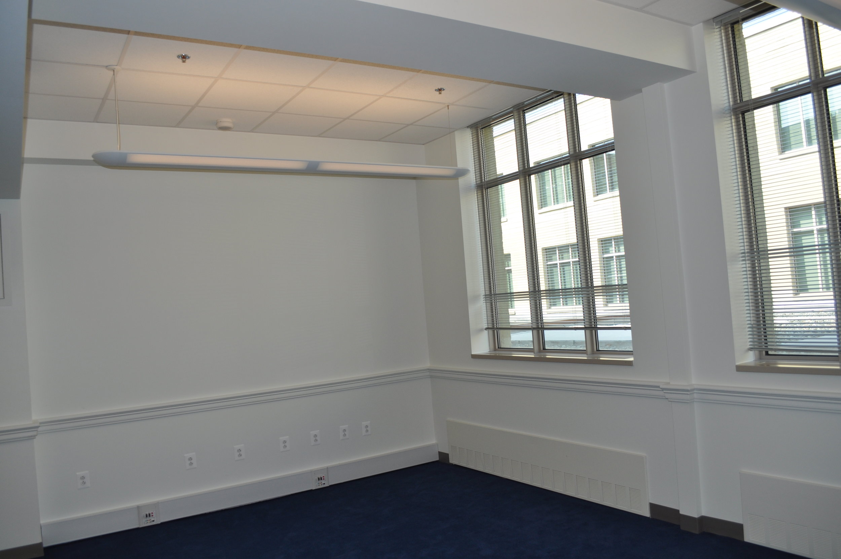
This award-winning, 32,000 square foot, tenant fit-out features state-of-the-art, custom Smart and Academic wall panels and workstations. HSU transformed this workspace into a clean, modern, flexible, and well-purposed office space. With ten (10) simple, hand-drawn, rough sketches, HSU worked closely with the architect and the client throughout the design phase to develop a detailed 70-page construction document set.
Despite the complexity of the Pentagon, with stringent building requirements and extreme logistical challenges. HSU created a workspace with “smart walls” throughout 12 different areas over two floors, while coordinating users of adjoining occupied space. Work included demolition, infrastructure construction and installation of Smart Wall components, MEP System Repair/Construction Replacement, HVAC, and communication. Each workstation was designed with precision because the panels have independent access to its unique electrical and IT requirements, and moveable panels, completely independent of each other.





