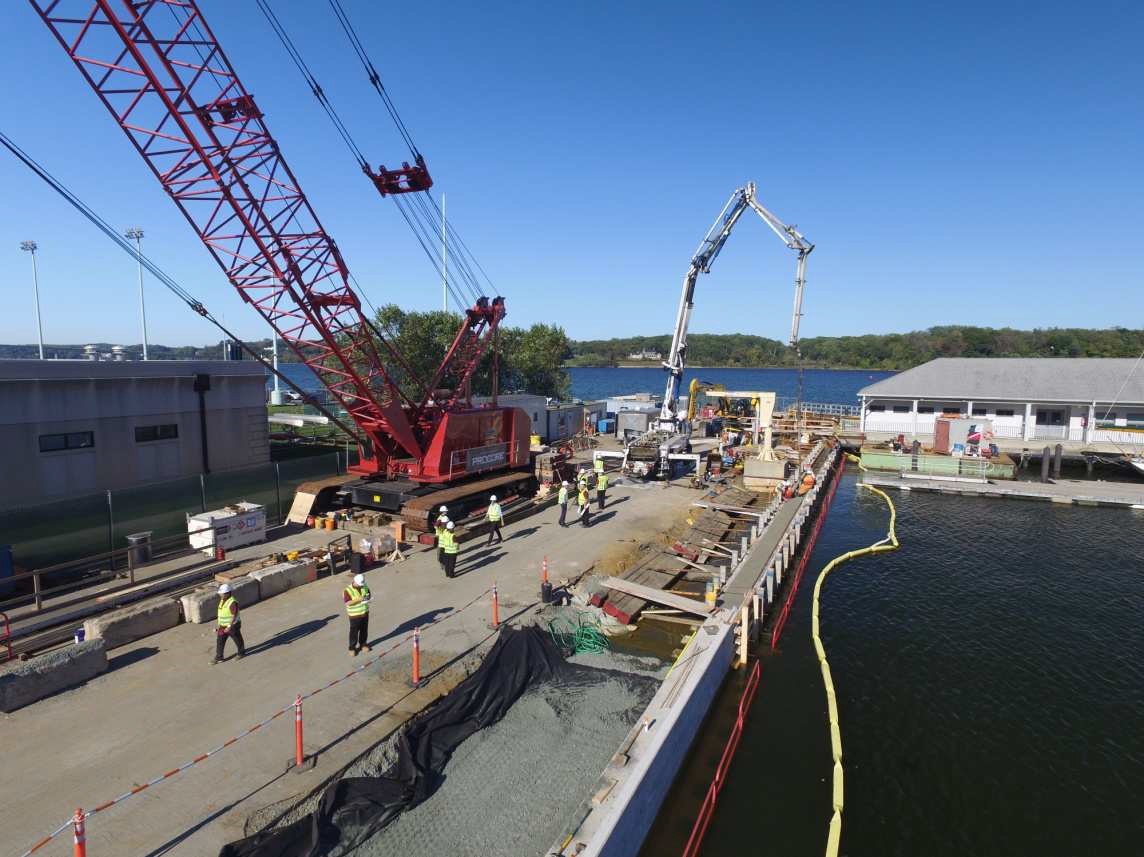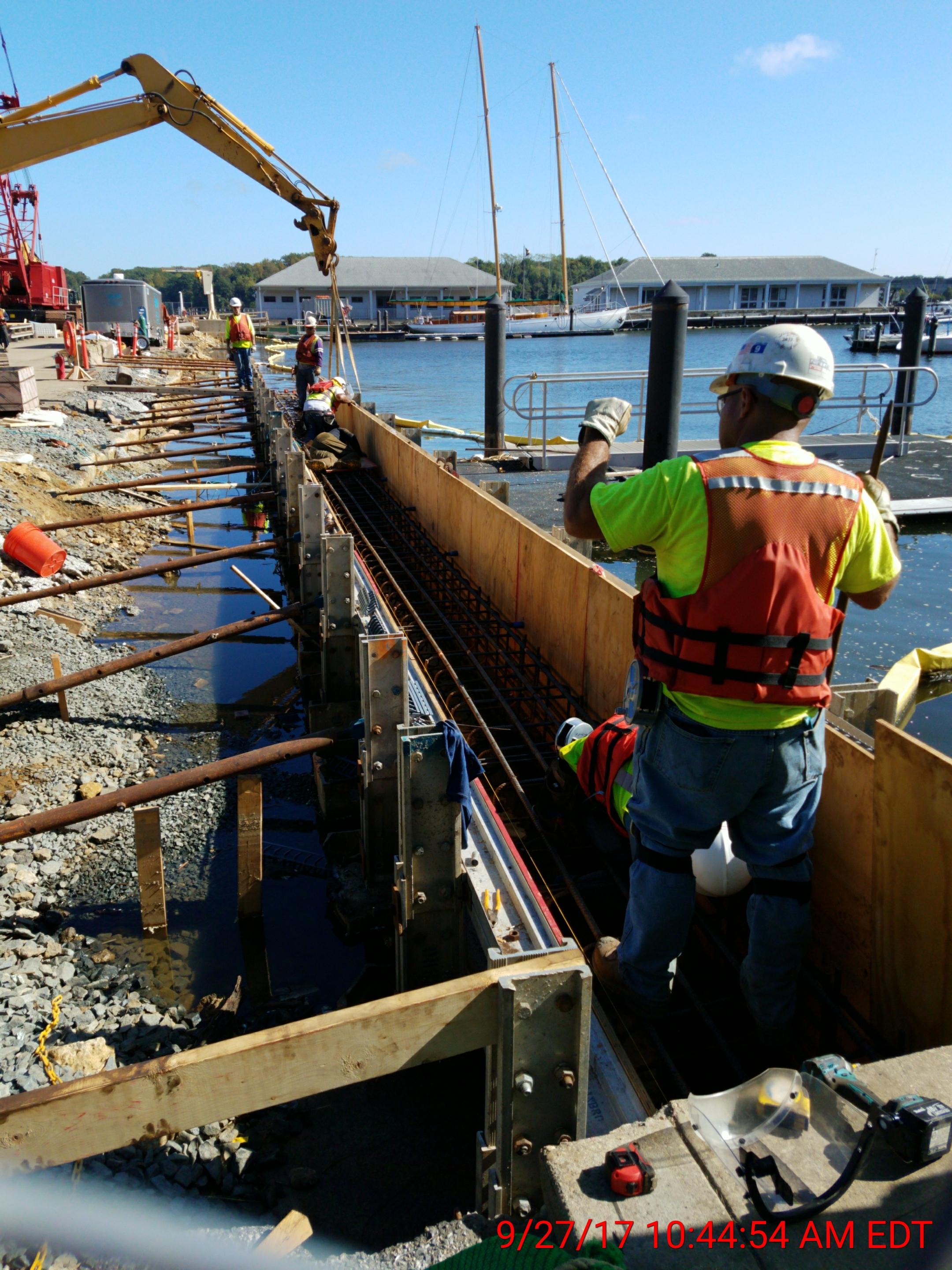


Prime Contractor to design and install steel sheet piling seawall and concrete pile caps along the Santee Basin west seawall adjacent to Sims Road and the Glenn Warner Soccer Facility. Investigate and analyze existing steel sheet pile walls, concrete cap, roadway, and all other structural components required to support roadway. The Floating Dock 633E was demolished, and the road system and soils were investigated and repaired along Sims Road.
HSU performed surface and geotechnical surveys, identified and protected underground utilities, including sanitary sewer, domestic water, electric and gas, and thorough GPS elevation mapping was created. A video survey of the underwater seawall damages was performed revealing extensive deterioration under the adjoining Pier 225. An engineering deviation was created to install a section of reinforced concrete wall on the landside of the Pier 225 seawall interface.
A temporary roadway with traffic signals was installed across a sports field and temporary pedestrian bridge was installed over the water. Divers welded steel plates over the holes in the existing seawall to stop further undermining of the landside roadway. The existing roadway and sub-base were removed within 10’ of the existing seawall down to the level of the seawall tie-back system. The concrete pile cap was demolished to expose the tops of the existing sheet piles. New steel sheet piles were driven immediately outboard-seaside-of the existing sheet piles and new tie-backs attached to the existing tie-back system. A new concrete pile cap encompassing both the new and existing sheet piles were installed
The landside of the Pier 225 interface was excavated to a depth of 12’ below grade-10’ below the mean high-water level-where a reinforced concrete wall structure was installed. Existing utility vaults and junction boxes containing sanitary sewer, domestic water, electric and gas were removed, and the utilities supported in air prior to excavation under the area. A redesigned concrete utility vault and composite junction boxes were installed after the area was backfilled and compacted.




