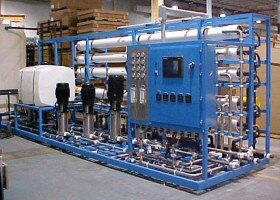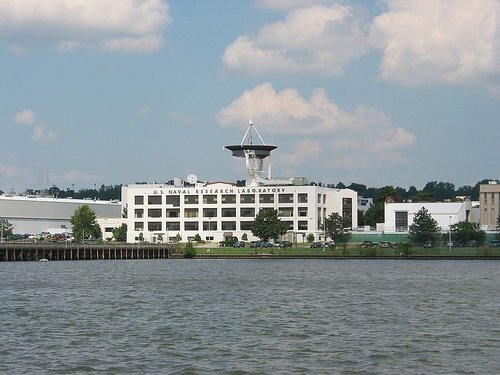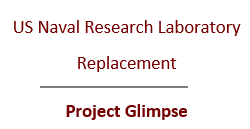

HSU was the prime contractor on this design-build project to renovate and relocate a Biosafety Level 2 (BSL-2) Lab.
Working with the design firm LSY Architects, HSU managed and constructed this complex project to renovate an existing bio-lab, and to build a new Tissue Culture Lab within the existing lab. The project consisted of reconfiguring existing space, MEP, milwork, casework, and architectural finishes. The scope also included the installation of highly sensitive laboratory equipment including refrigerators, incubators, exhaust hoods, and emergency decontainment stations.
Although the labs were not in use during construction, all components, furniture, and finishes had to meet very stringent requirements.
HSU self-performed project-management, onsite supervision, safety management, demolition, waste management, rough carpentry, finish carpentry and milwork, and flooring installation.



